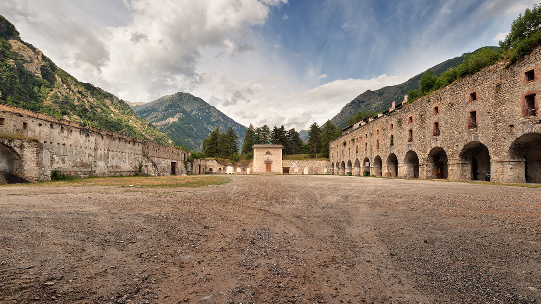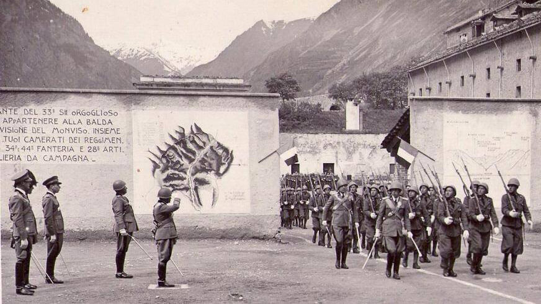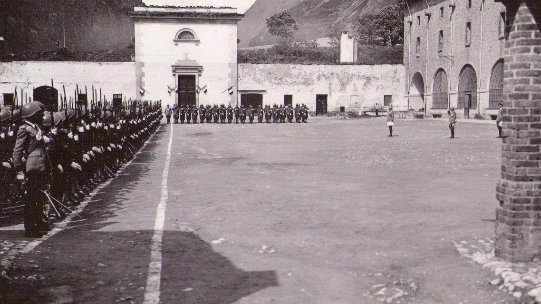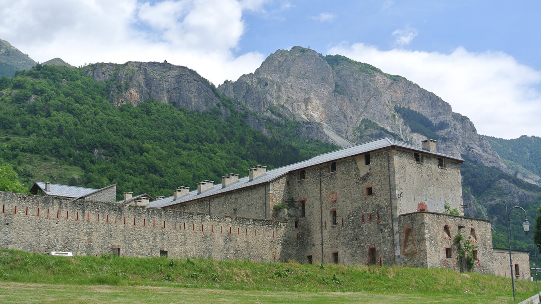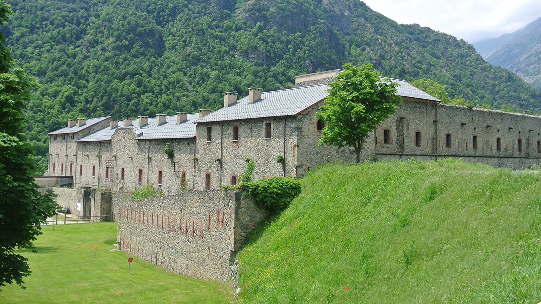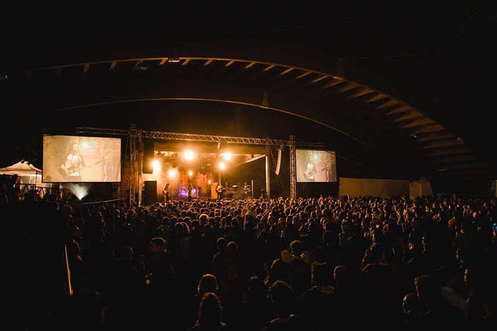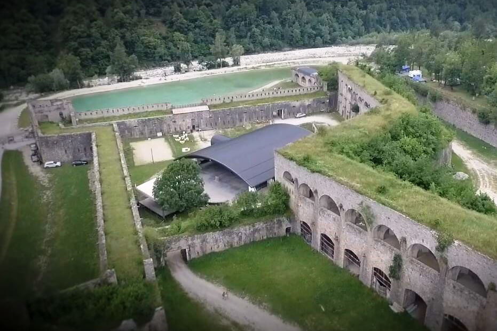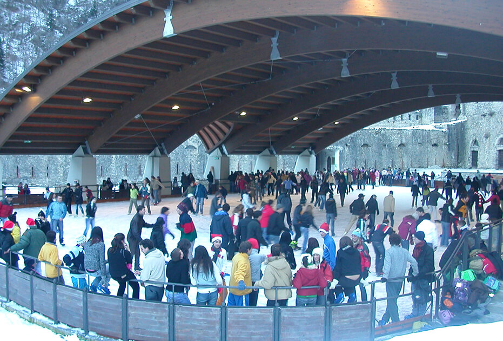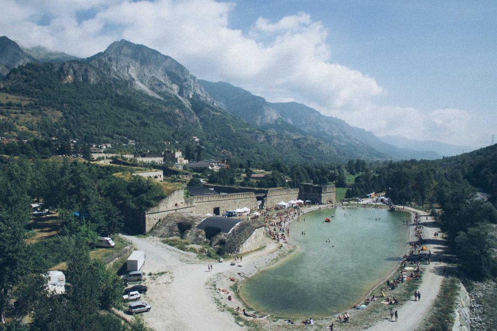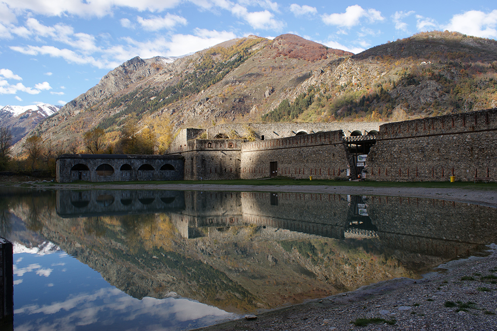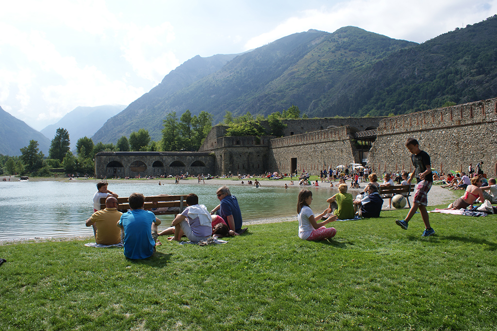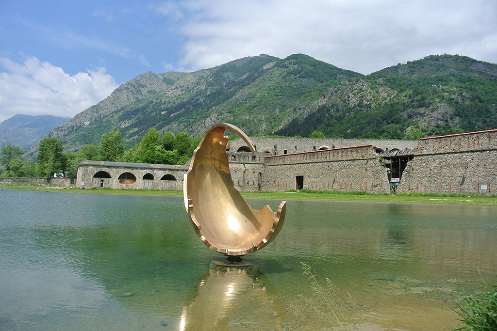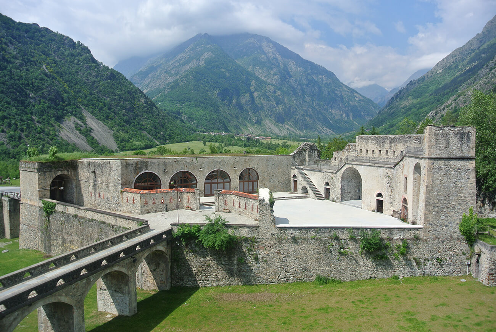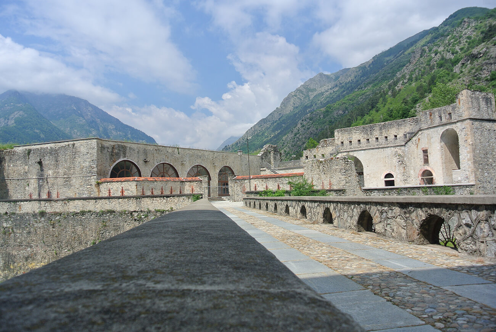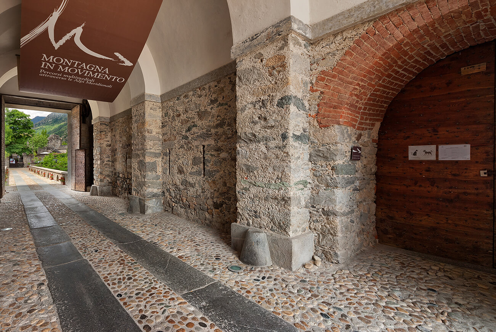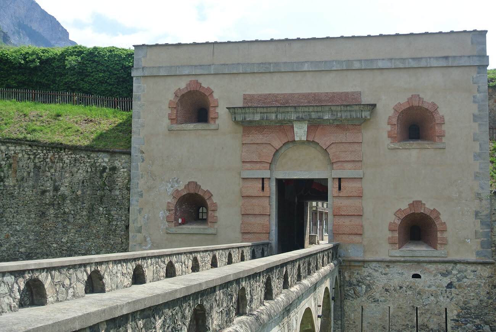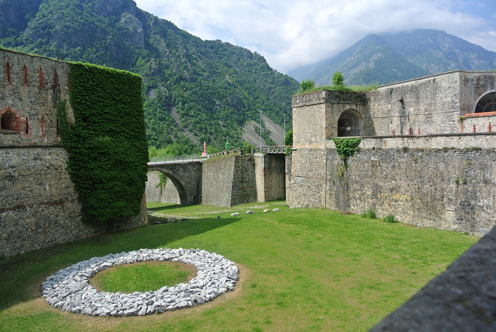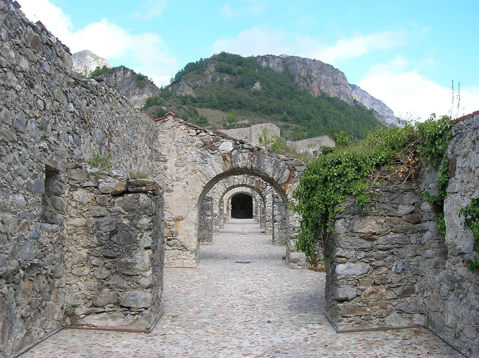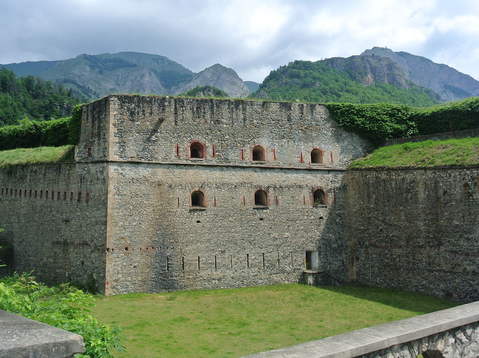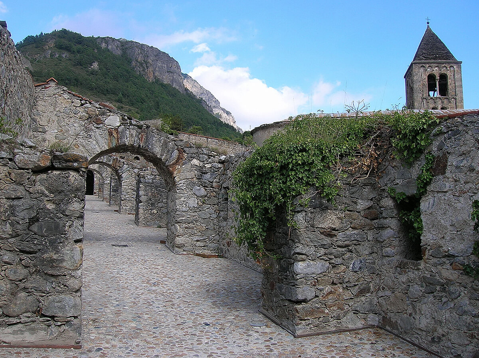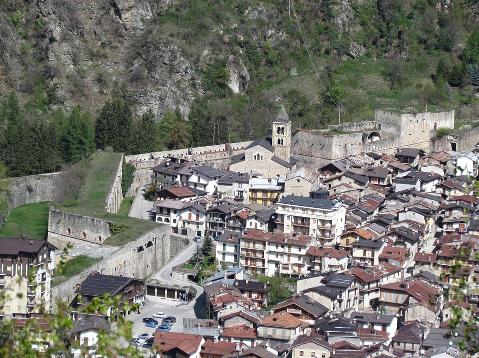The places of the fortress
Charles Albert’s barracks
Charles Albert’s Barracks are located right in the centre of the Fortress and develop on a quadrangular plan, delimited by a moat along the most delicate points: the northern and eastern fronts. Built on two floors, with an attic which is habitable if necessary, the whole structure is characterized by a portico that follows its development. Originally, the large courtyard was divided by an internal wall that delimited the command part from the other one intended for barracks. This wall was demolished in the second half of the nineteenth century. The shorter side of the barracks faced the entrance, had a Church in the centre, raised above the two short lateral branches. This Church was never officiated and was transformed into a telegraphic warehouse and space provided for mobile troops.
The barracks represented the soldiers’ daily life and was equipped with rooms and offices of all kinds: the guardhouse, the telegraph office, the sutler and the commissariat warehouses, the command of the Fortress and the officers' quarters, the lodgings for simple soldiers, the conference room, the troop kitchen, with its own reduced oven and the food and fuel storage rooms. There was also a barn for cattle and sheep and prisons for the troops.
Charles Albert’s Barracks are the part of the Fortress that has suffered the most harassment: they were set on fire by the Germans, then completely devastated to remove all the recoverable material, such as the roofs, railings, paving and stone steps. The moat was completely buried, and a thick wood covered the roof.
How it looks today
Starting from the 90s of the twentieth century, several structural works were started to recover the barracks. They initially involved the northern and western parts and the chapel and then it was only in December 2016 when the Fortress ownership was transferred to the Municipality, that the ambitious restoration and recovery project of the whole Charles Albert’s Barracks experienced a significant acceleration. Two program agreements were signed with the Piedmont Region for the construction of the missing coverage: a first batch of works affected the eastern part and ended in 2019 while the second batch will be completed by the end of summer 2020.
In the barracks, there are currently 3 rooms on the first floor and 6 on the ground floor with kitchens and rooms for gastronomic and recreational events and dormitories to be used as guestrooms to host the organizers of events and festivals as well as school and sports groups. The deconsecrated chapel is now used as a concert and conference room and can also be rented for private events.
The Stura Front, Lower Front and Central Bastion
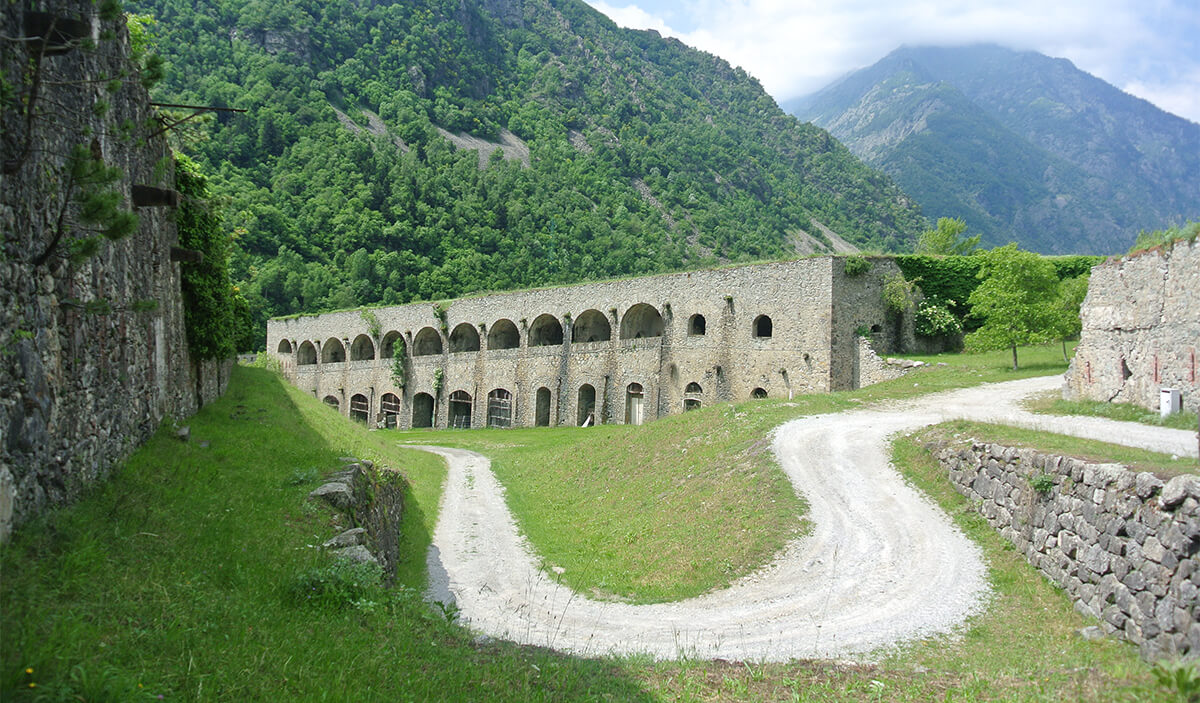
The southernmost side of the Fortress consists of the Stura Front, a long branch with a single-storey development that intersects on the eastern side the Gola tunnel and on the western side the construction of the Battery of the Ball cannons. This is the last substantial intervention carried out in the Fortress and it differs completely from the rest for its more "modern" construction. Going up towards the town, in the part called the Lower Front, the walls have the typical pincer shape that distinguishes the Fortress of Vinadio. It develops on two floors in a succession of warehouses, loopholes, howitzers posts on the ground floor. At the top of the central bastion there are six Casemates (cannon posts from 12GRC Ret.) separated by as many Small Reserves. Then a series of Casemates for riflemen, which originally had an embankment, used to follow one another until they reached the blockade of the France Gate; this layout was modified in 1927 to design the new route of the state road which led to the demolition of two Casemates.
How it looks today
Today the downstream part of the state road, thanks to the interventions carried out with the construction of the multipurpose structure, the lake, the toilets and the networks of underground utilities, hosts recreational, sporting and cultural events, which in the summer attract thousands of users every year. In winter, however, the multipurpose structure is mainly used as an ice skating rink which is open on all four sides.
The bastions and tunnels of the attack front are freely accessible and are used as paths for mountain bikes and walks.
Palasport:
the show area
Because of the unique charm of the Fortress and its surrounding landscape, over the years the municipality of Vinadio has received an increasing number of requests for the organisation of large events and shows. The most suitable area for these is the courtyard of the Stura front as it is isolated from the inhabited centre and is also easily confined. The beating heart of the show area is the multipurpose structure which has a covered area of about 1,000 square meters and allows events even in case of adverse weather. Finally, this area is equipped with stands and a fixed stage for concerts and shows.
The multipurpose facility can be rented for private events or sporting initiatives.
The lake
In the lower part that runs along the walls, the Municipality of Vinadio has created an artificial bathing lake which in the summer months is frequented by thousands of tourists. The lake lies at the foot of the mountains, wrapped in the welcoming embrace of the Fortress which makes it an oasis of peace where you can sunbathe, bathe and refresh yourself. Powered by the spring waters of the Neraissa Valley, it has an area of 5,000 square meters and a maximum depth of 1,40 meters. This area is freely accessible to everyone 24/24h, it has a video surveillance, a large car park, picnic areas, a refreshment bar and coin-operated showers.
Dogs can be led on meadows on leashes but are not allowed to swim in the lake.
Its waters are compliant with the Legislative Decree 116/2008 and DM 30/2010.
The France Gate and the Rivellino
All the traffic coming and going to the Maddalena Pass goes through the France Gate of the fortress because of its imposing appearance. The large bridge in front of the Gate was originally made of wood and characterized by a dormant part and a levy part which joined it to the Rivellino.
Within military fortifications, the Rivellino is the most exposed part of the Fortress, the one enemies come across first on their arrival. It is an "L" shaped structure, casemated towards the outside and delimited towards the inside by a defensive wall equipped with slits, which opened with a wooden gate flanked by the guardhouse.
The Rivellino today
In 2016, the Municipality of Vinadio applied to the "migrACTION" project and received an important European contribution part of the Interreg-Alcotra 2014-2020 program, which allowed the restoration and conservative rehabilitation of the Fortress Rivellino which can now be used as a tourist reception centre, bar, cafeteria and refreshment point.
The Upper Front and the Neraissa Bastion
From the France Gate, the walls of the Fortress go up flanking the town of Vinadio up to the Neraissa Gate. Just like in the central bastion, here there is also an imposing string of six casemates, originally armed with as many 12 GRC Ret pieces. The firing lines drawn in the 19th century during the practice shots are still visible on the ground. The main architectural feature of the Upper Front is its uncovered passage where there are a series of unusual rifle slots for riflemen, who beat the external moat, thus preventing the enemy from approaching the walls.
From the Bastion of Neraissa, you can reach on one side the Neraissa Armoury and on the other side a series of four department stores which are among the largest in the Fortress.
How it looks today
At the beginning of the 2000s, thanks to an important funding part of the Interreg IIIA "Sentinelle delle Alpi" program and as many contributions from the Piedmont Region and Banking Foundations, some structural interventions of the Fortress were made possible and in particular on the France Gate and the Upper Front. The initial intervention was purely conservative, then Studio Azzurro from Milan designed a large museum project: the multimedia itinerary "Mountain in motion", which has fully occupied the restored spaces since 2007 and represents the most interesting element for visitors. Over the years, the exhibition has included: the permanent exhibition called "Winged Messengers" (2008), the virtual reality workstations "Vinadio Virual Reality" (2017-2018) and the family itineraries "Mammamia what a Fortress!" (2019).
The Small Fort and the Command Cave
This was one of the last parts of the Fortress of Vinadio to be built and observing it, it seems to give birth to medieval memories. The large door that opens from the Neraissa Gate to access the Fortress allows you to take one of the most beautiful and demanding stairways in the Fortress. This steep covered staircase leads to the Little Fort, the highest part of the Fortress.
At the top there is a complex of a barracks overlooking the underlying Vinadio. They develop on three floors while going up the rocky massif, there are the army positions and the Armoury of the Little Fort.
Originally the central body of the Fortress housed the officers and the infirmary and was structured as follows: the main access was on the eastern side, and was composed of a moat and a drawbridge. Inside the structure there was the guard room. On the same floor there were: the infirmary, the medical examination room and the pharmacy and continuing towards the western side there were the officers' rooms and at the end the dovecote ones. Very soon the officers moved with the troops to the short side of the Charles Albert’s barracks and the rooms they abandoned were integrated into the dovecote. Upstairs there were the medicine ward dormitories, the room for sick officers, the observation room, the venereal and scabious patient rooms. In the basement of the two sides of the bastion there were on the left the medicine and surgery wards and on the right those suspected to have infectious diseases.
In 1940 the Fortress of Vinadio was also incorporated into the Vallo Alpino, the extensive and articulated defence system of the Alpine border which goes from the Ligurian Sea to Trieste, with the denomination of Vinadio as its 14th Stronghold.
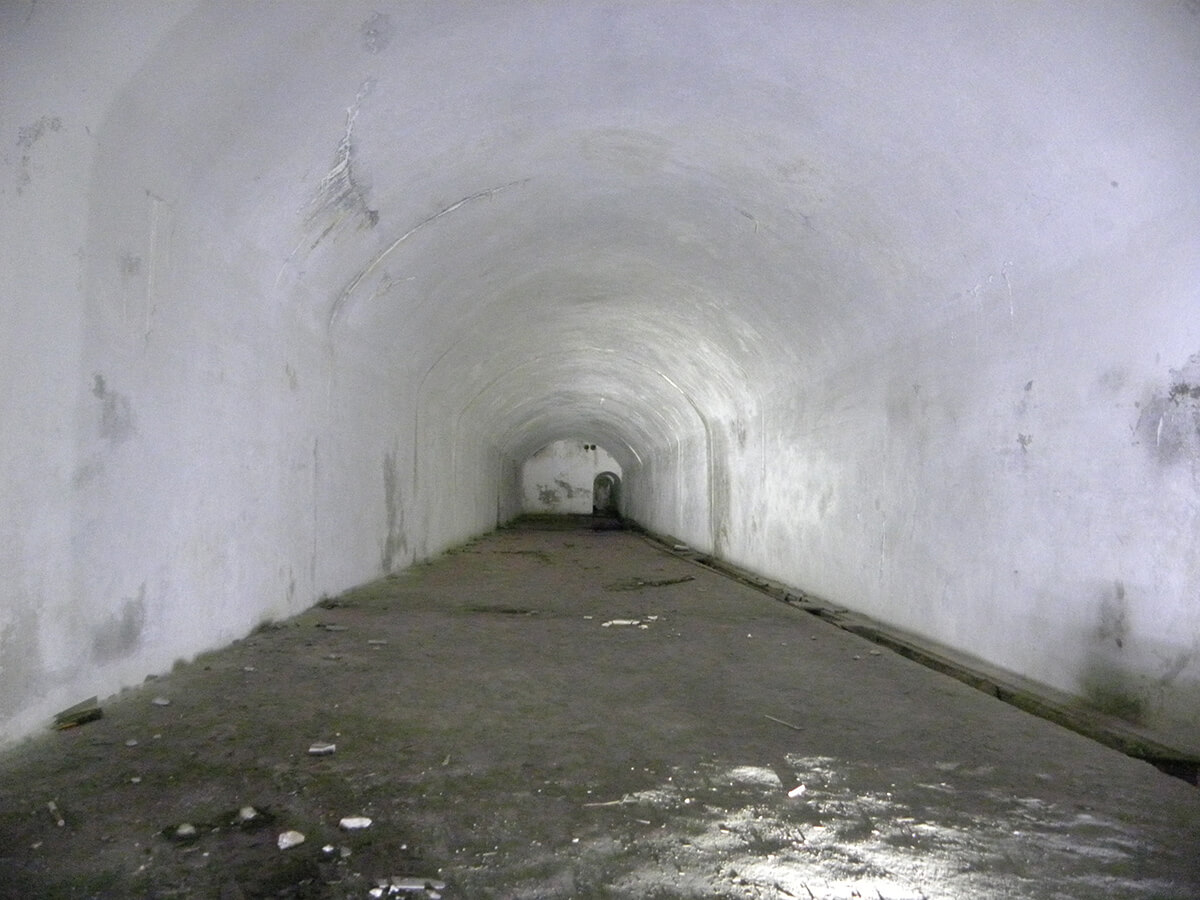
Some nineteenth-century gunboats were modified to house emplacements for machine guns and anti-tank pieces.
The construction of the Command Caves began in 1939 and had not been completed when hostilities with France broke out. In 1940 the works on the construction of the Command Cave for the "Sub-sector GAF III a" also began in Vinadio in correspondence of the Little Fort. It was organized on a large C-shaped room with two entrances. The most important rooms inside a Command Cave were: the electrical generator room; the water and food storages, one or two kitchens and a canteen in the larger structures to ensure adequate self-sufficiency in the garrison; one or two rooms housing the ventilation system for the treatment of air coming from outside and Command offices. During the Second World War the Command Cave was used by the Vinadians as a shelter from aerial bombing attacks.
How it looks today
Before the transfer of ownership to the Municipality of Vinadio, the Little Fort was managed for many years by the S. Bernardo of Carmagnola association which used the premises as a summer guesthouse for scout groups and families. Currently it is only used occasionally, as structural and conservative restoration works would be needed.
The Command Cave was closed in the 1960s and in 2017 the Municipality of Vinadio reopened the accesses to the Cave, illuminating it and making it safe. Today it is incorporated into the Fortress tour itineraries and can be visited during public opening hours.
A curiosity: the construction of the Command Cave was marred on August 29th, 1940 by the death of worker called Edoardo Cocchis, who was killed by the collapse of a boulder detached from the vault of the gallery under construction. At the time Mr. Cocchis’ son was just two, but 77 years later he returned on the trail of his father's last moments of life and attended the Cave public opening in September 2017.
Part of the texts are taken from the book Forte di Vinadio – Ultima fortezza del Regno Sardo, (The Fortress of Vinadio- The last fortress of the Sardinian Kingdom), by Pier Giorgio Corino, Edizioni del Capricorno Publisher, 2004.

